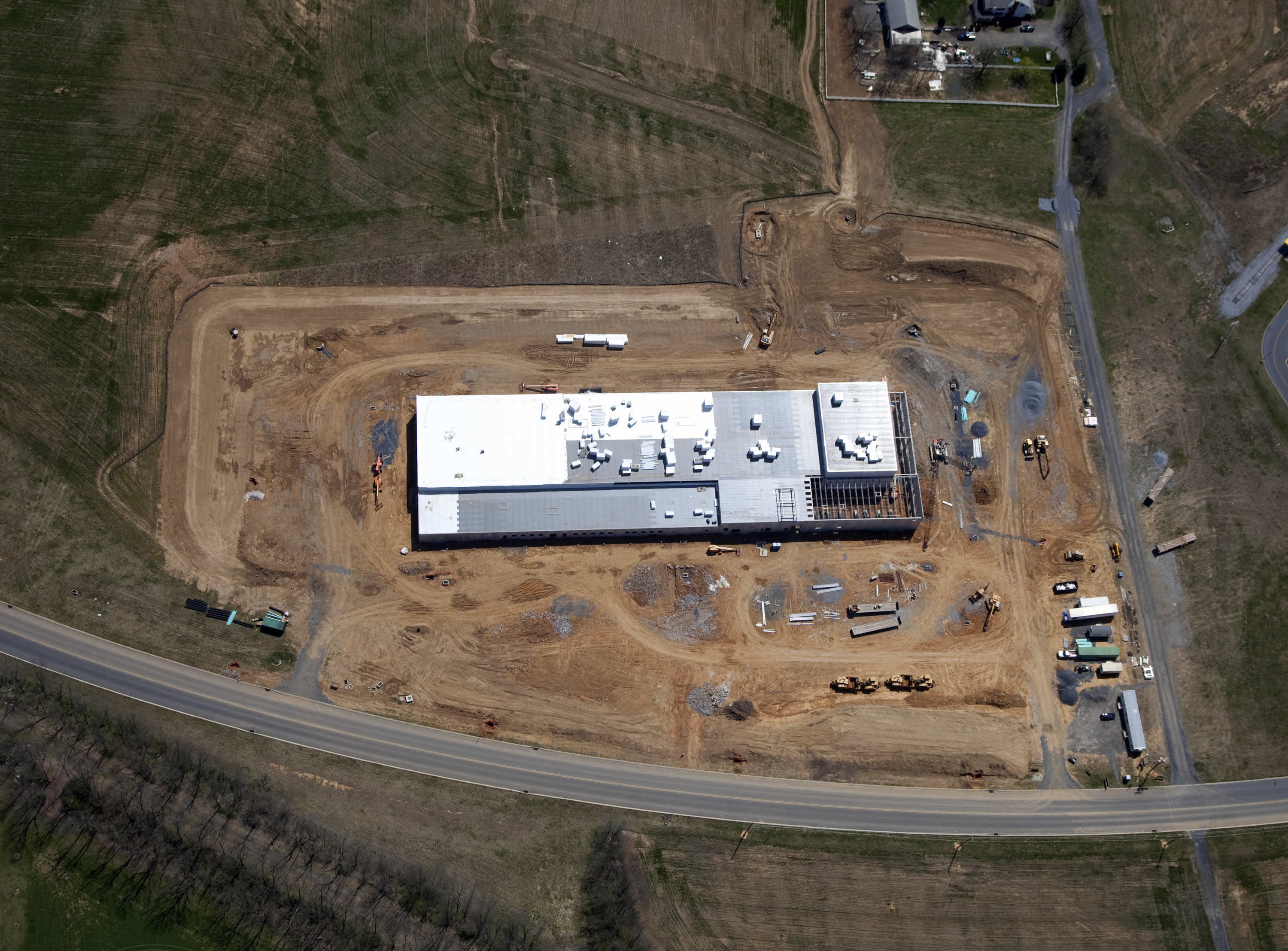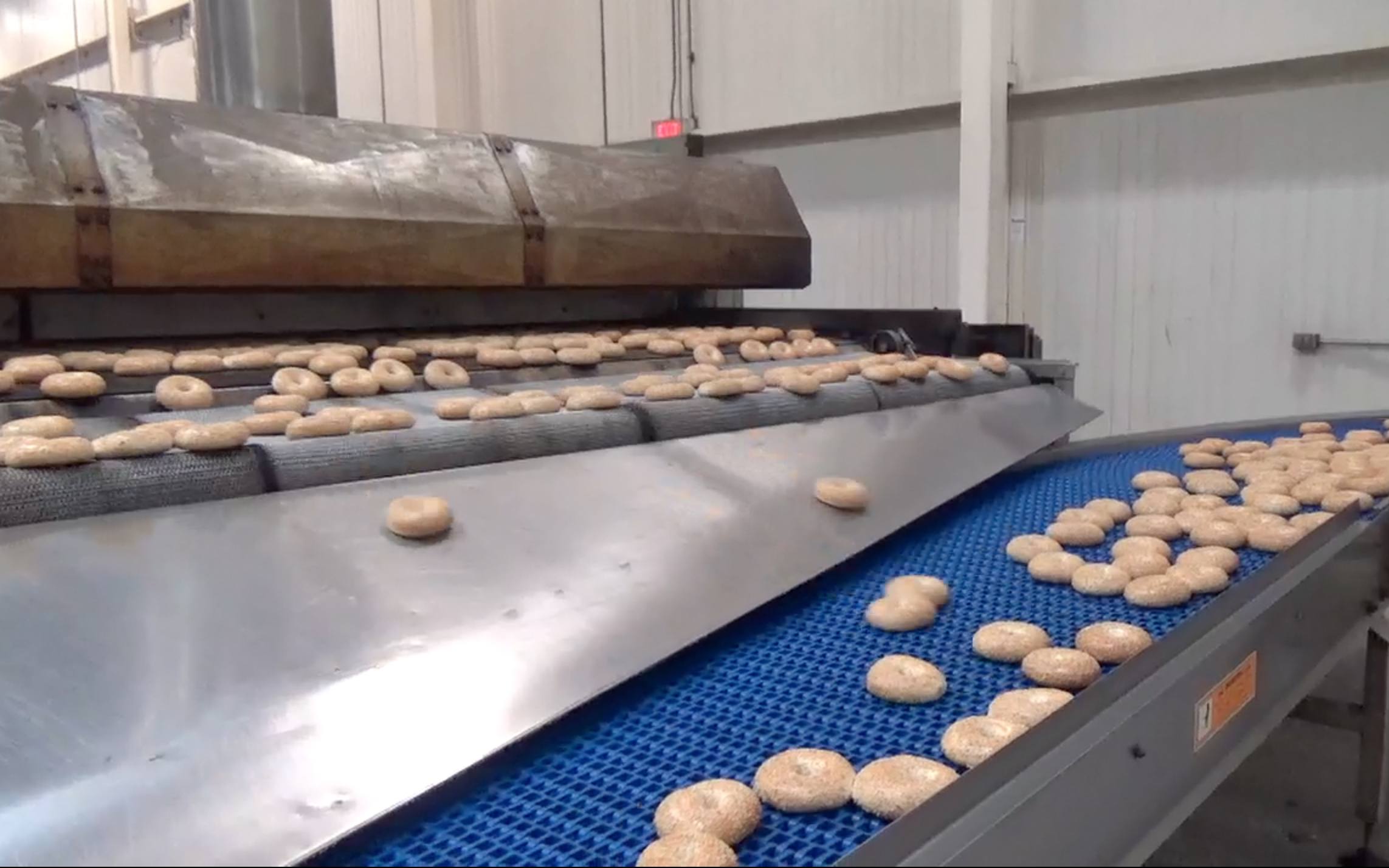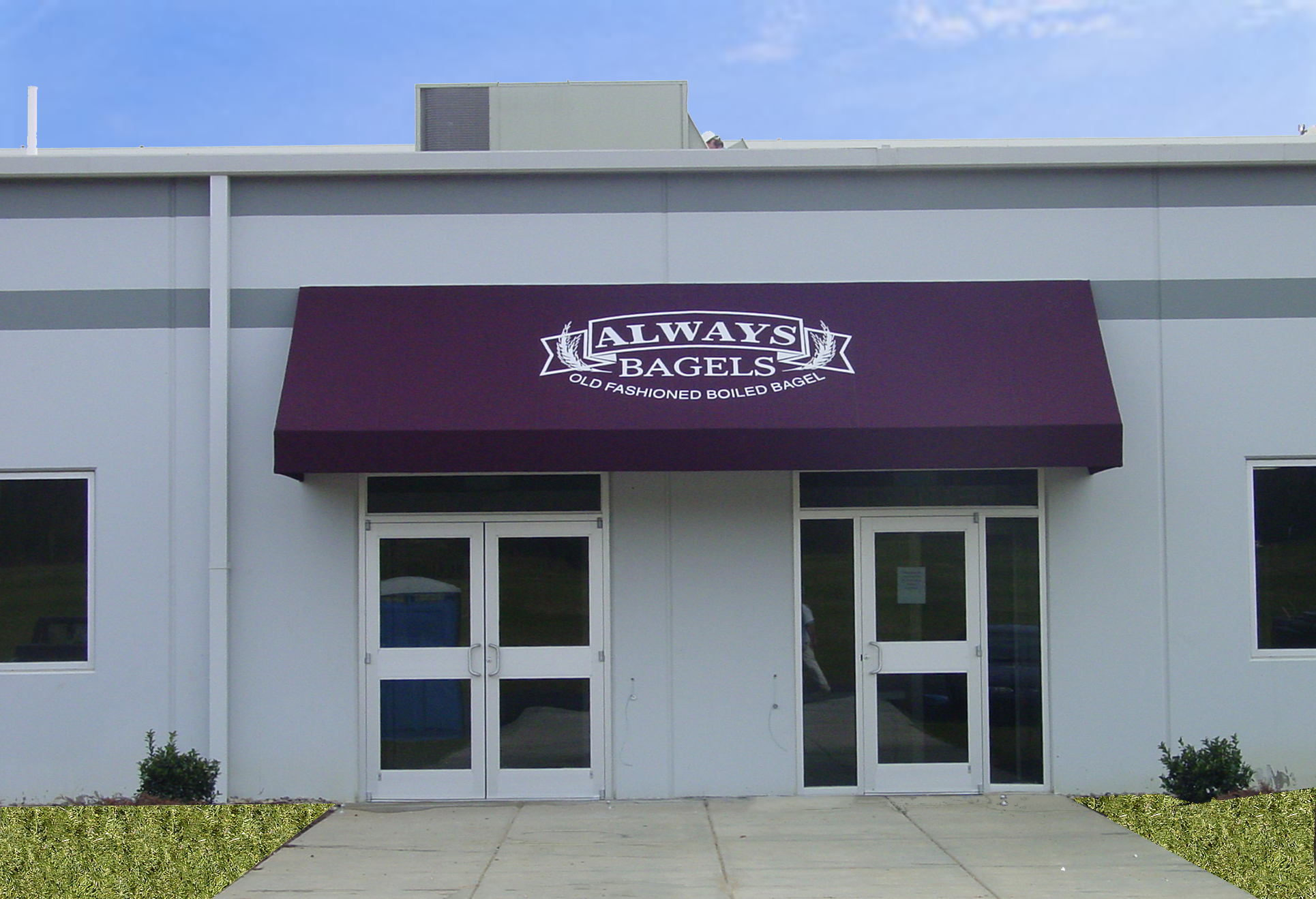Project Overview
Services Provided
- Design-Build.
- Location Consulting.
Location
When family-owned Always Bagels, Inc., began running into some obstacles to the Company’s long-term growth and profitability in its current location in Bohemia, NY, it called upon The Austin Company to assist them in determining the requirements of a new plant, finding the best available location for the new plant, performing preliminary design and engineering services, and developing cost and schedule details for the planned facility.
The project began with Austin Consulting, a division of The Austin Company, performing a site location study to identify the most beneficial site. An initial analysis identified eastern Pennsylvania as the most desirable area due to transportation models, availability of suitable sites, availability of labor and other factors. In assessing the area analysis, Austin used fifteen different communities to perform a comparative cost analysis, eventually identifying Lebanon, PA as the preferred location.
The building was built in three phases, with the initial phase consisting of office support, building systems support and an initial production line. The initial move-in phase consisted of approximately 68,000 SF (out to outside dimensions). Each of the two additional phases consisted of approximately 57,170 SF each with the total building area, both move-in and two future additions, totaling approximately 186,940 SF.
Austin’s responsibility included working with the equipment vendors hired by Always Bagels to assure the proper space planning, layout and utilities were provided.
This new production facility provides Always Bagels with greater production capacity and efficiency closer to their raw materials supply, closer to their ever-growing universe of customers, and at substantially lower operating costs. The facility is more automated and produces more than the past operation with only 78 employees. The new operation increases Always Bagels’ market share across the south, all the way to Texas.
The work for this plant included structural system of concrete spread foundations and grade beams; interior steel circular post columns; beams, open web joist girders, and bar joists; insulated metal panel exterior walls, and interior metal wall panels. Roof is 1-1/2” metal decking with rigid insulation and a fully adhered roof membrane. The mechanical system includes process and sanitary plumbing, heating, ventilating, fire protection systems with automatic sprinklers for the Building and limited air conditioning.
The electrical systems include 480/277 volt, 3 phase, 4 wire electric service entrance, main switchboard, main distribution panels, conduit and feeders to secondary distribution panels for building and process systems, building 120-volt receptacle and lighting systems. Site lighting systems for parking, sidewalks and the surface of building. This work included the building interior lighting system, building fire alarm system, and building grounding system, and provisions for card access system.
The architectural systems include insulated walls, interior and exterior windows and pass doors, vertical lift doors and sliding doors. It includes interior masonry walls for sound control. Also included are dock doors and levelers in the Freezer Dock, Receiving Area and Packaging Materials & Assembly Area. It includes gypsum wallboard partitions, acoustical suspended ceilings and general trade work for the offices, lunchroom and locker rooms, janitor’s closets, as well as building finishes and cabinetry.


